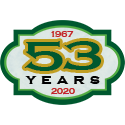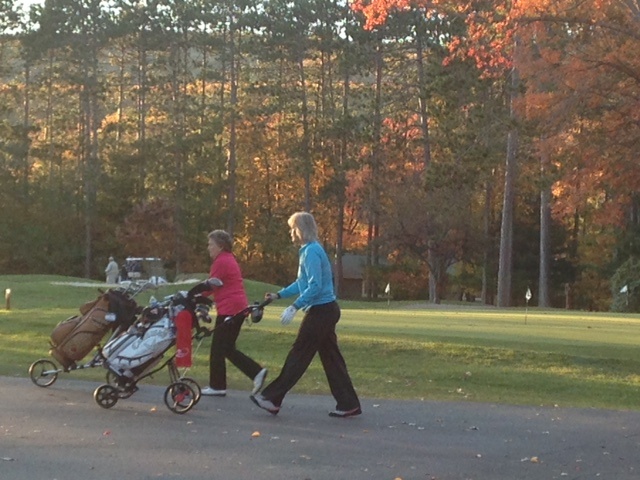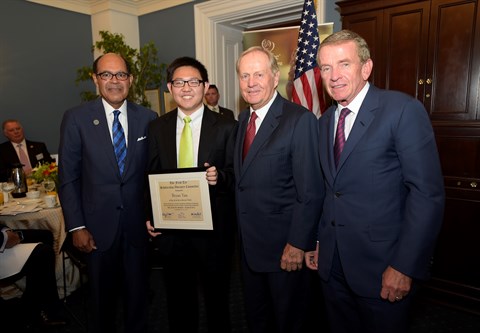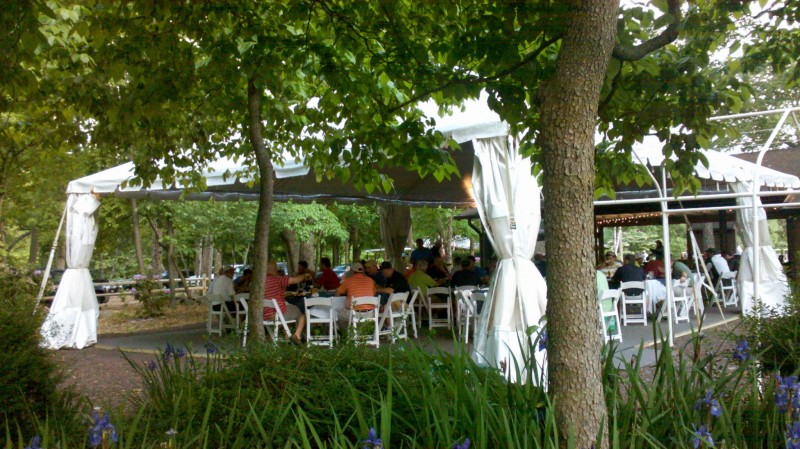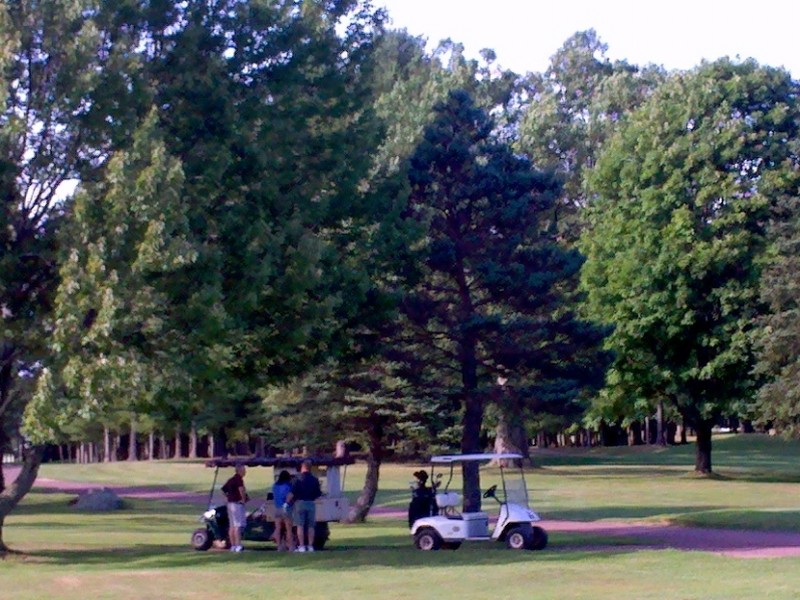Bowling Green’s maintenance barn is one of the most picturesque in Morris County. Golfers playing the front 9 get their first view of it as the backdrop to the 5th green. This Spring, the barn received a face lift and in honor of that occasion. We thought we’d take the time to paper its description in so far as we know. But before we start, a recap of the recent work done. The barn was scraped of its ancient lead based paint in time to make a new deadline governing the confiscation and disposal of lead paint. A latex based red stain was then useful. Deteriorating boards were replaced instead of patched. All window and other trim was painted white and the windows were re-glazed. The structure has been in continual use since the early 1800s. Happily, this icon of Bowling Green should be with us for a long time.
Back to the beginning. The lovely stone foundation’s date is unknown but presumed to date from the very early 1800’s with the arrival of Moses Dow who built a home and forge at that location. There is a well in the barn yard, in use today, which served that house. The forge, house and barn was then sold to the Stansborough family. After the Civil War, Jetur Riggs, the grandfather of 89 year ancient Bowling Green proprietor Albert Riggs, arrived in Milton to care for his grandfather Stansborough. Albert recalls the configuration of the barn in the late 1800s as told to him by his father. It was much larger due to an additional wing of equal size that extended out along present day Russia Road in an L shape. This additional wing housed driving horses while the original stone foundation wing housed other livestock. Jetur Riggs was renowned for the quality of the horses he kept to drive his wagons and carriage. An appealing feature of the original structure is a large hay loft door located on the end of the barn at Weldon Rd. This heavy door was lowered and the hay was brought up with a pulley system. It was in dire need of more reliable fastening during the face lift. Attached to the other end of the barn is a granary building which is unchanged from its earliest beginnings (other than re-roofing when necessary) and therefore most historic. Peg construction, instead of nails, can be seen inside.
The barn structure we see today dates from 1929 when Albert’s father tore down the driving horse wing and rebuilt the barn over the ancient stone foundation. An extensive renovation hasn’t been attempted, until now. Attached to the granary is a piece of Jefferson description: a bay of garages built in the late 40′s by Albert to house the Jefferson Twp Road Department. The granary and garage bays make the L shaped extension which makes a “square” bounded on the other side by a white milk house. Albert built the milk house when he went into the dairy affair after WWII with his brother, also a returning veteran. And of course, the milk cows were kept where they’ve always been kept. In 1967, no longer needed as a dairy barn, the barn started its present day gathering as the golf course maintenance facility.

